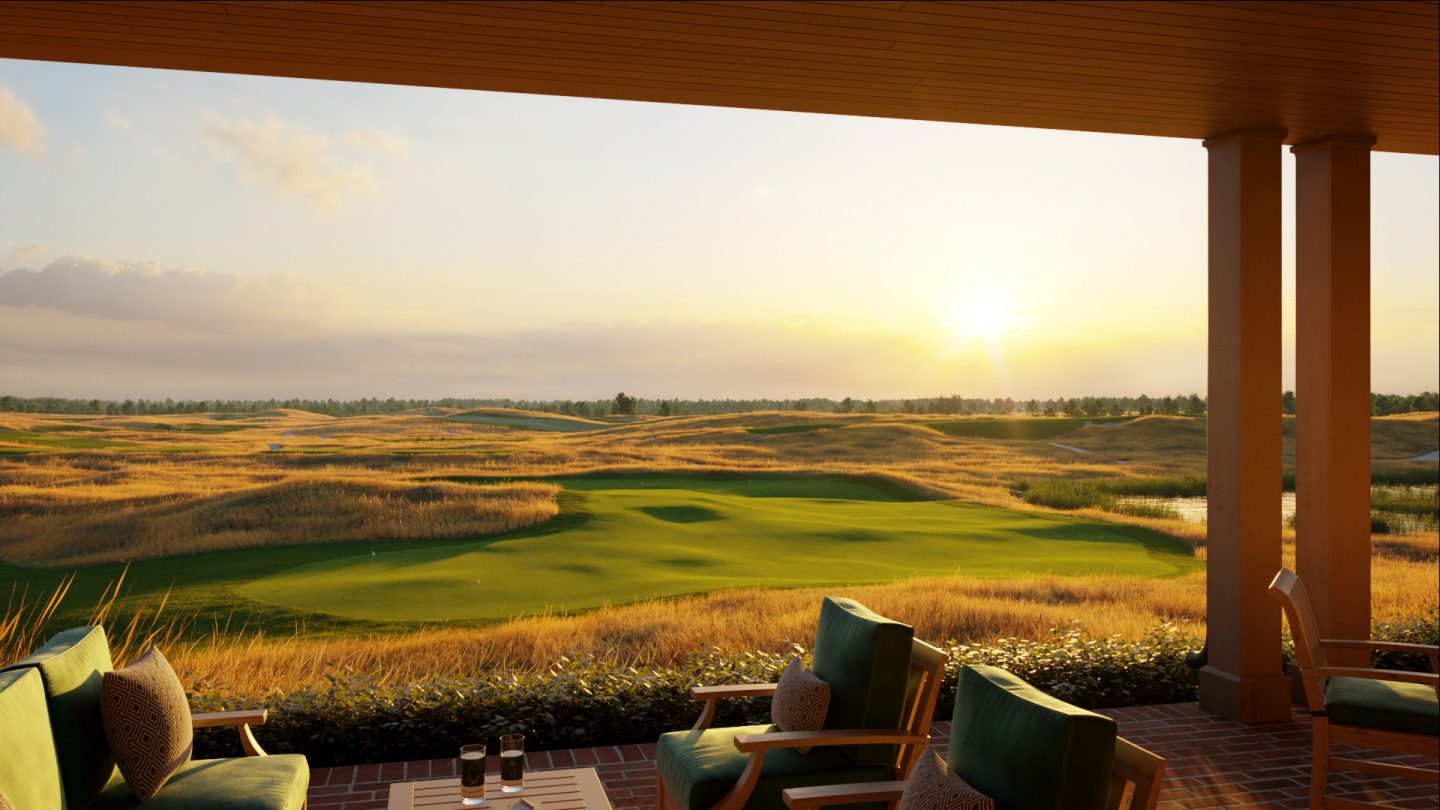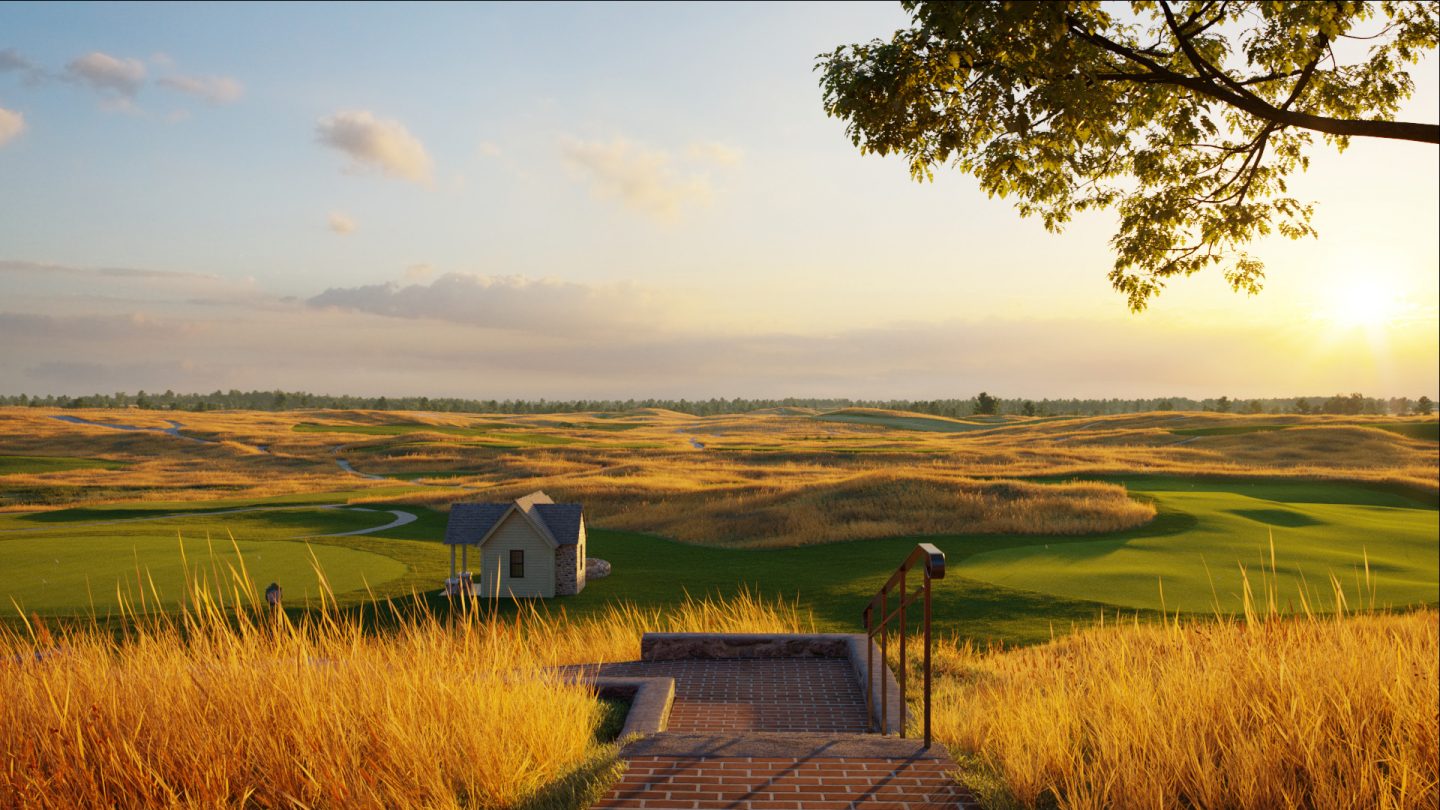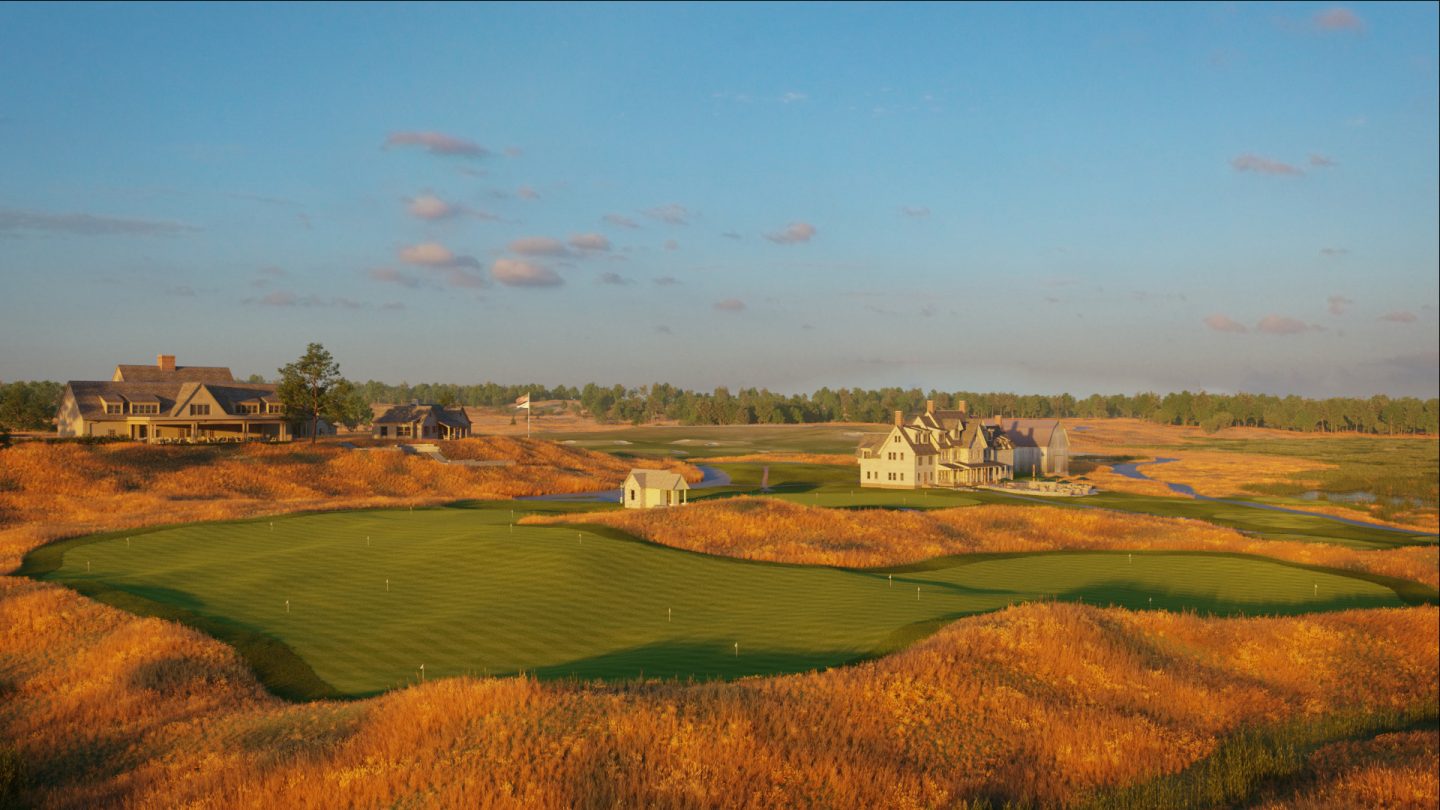Erin Hills
A typical golf course animation project requires some research before we start. We need to take some time to understand the character of the course, the native vegetation and the surroundings. But that’s not necessary if you’ve already spent the best part of 4 days watching the course on TV for the 2017 US Open.
This was most definitely not a typical project.
The course was of course Erin Hills, and the project was to create an animation and a selection of renders to showcase the proposed 62,000 sq/ft putting course, designed by golf course architects Fry/Straka.
To help anyone watching the animation understand where the new putting course will be located, we made the clubhouse the main point of reference. We started with a view from the clubhouse terrace looking down onto the putting course, and finished with a view looking back towards the clubhouse. We also made sure to include the starter’s hut, cottages, lodge and the golden fescue, without which Erin Hills wouldn’t be Erin Hills. This all helped to create an animation that communicates the proposed design and makes it immediately evident that this is a part of Erin Hills.
The animation and renders have been used to present the design to the owner and management to help sign off the design, to keep the members informed, and to show everyone what’s happening at Erin Hills.
As expected, there was quite a lot of interest in the project. The renders were revealed by Matt Ginella on the Golf Channel, and within the first 24 hours of appearing on social media, the animation received more than 3,000 views.
3 x renders

Fun Fact
Look closely and you will see the October 2018 issue of Golf Course Architecture magazine on the table.

