Some of our recent work

Cabot Highlands
Tom Doak

Loraloma
David McLay Kidd
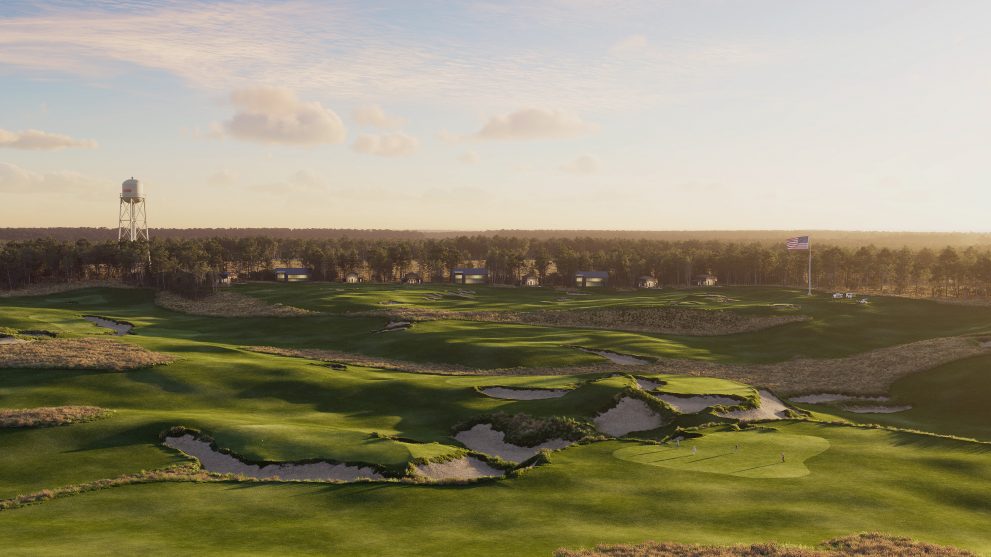
21 Club
King-Collins

Punta Brava
Tom Doak

Cabot Revelstoke
Whitman, Axland & Cutten

Cabot Barrens
Kyle Franz

The International
Coore & Crenshaw
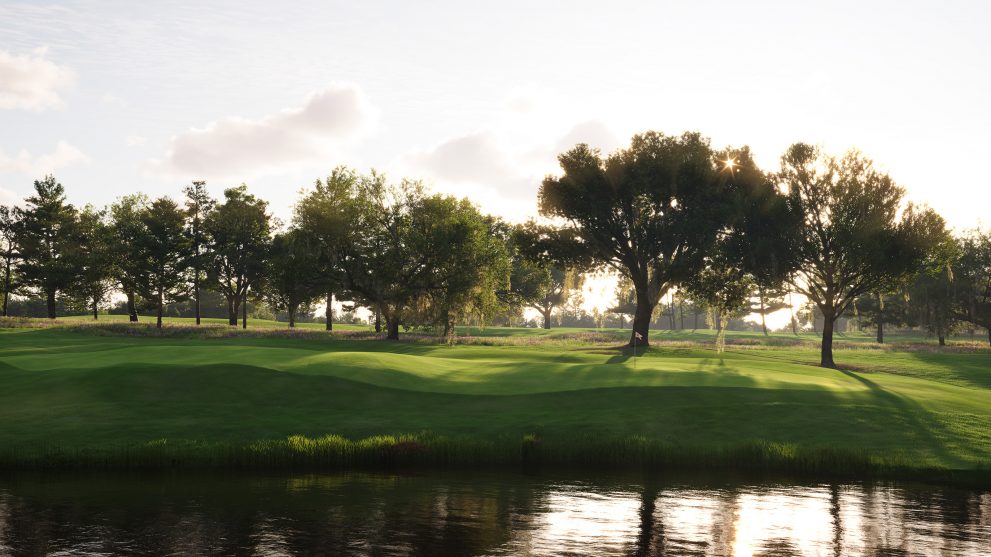
Cabot Oaks
Mike Nuzzo

Kingston Heath
OCM

Cabot Saint Lucia
Coore & Crenshaw

Medinah
OCM
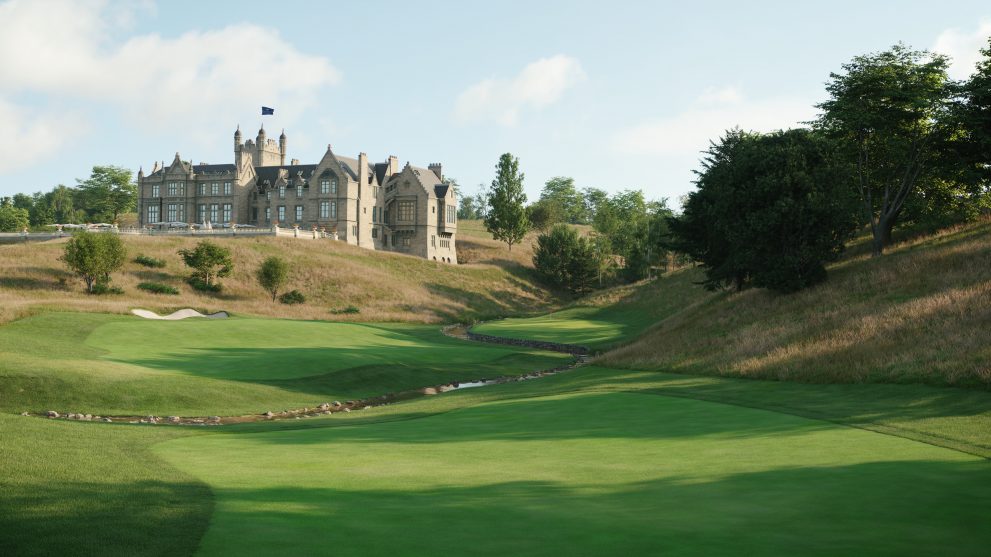
Ury Estate
Nicklaus Design
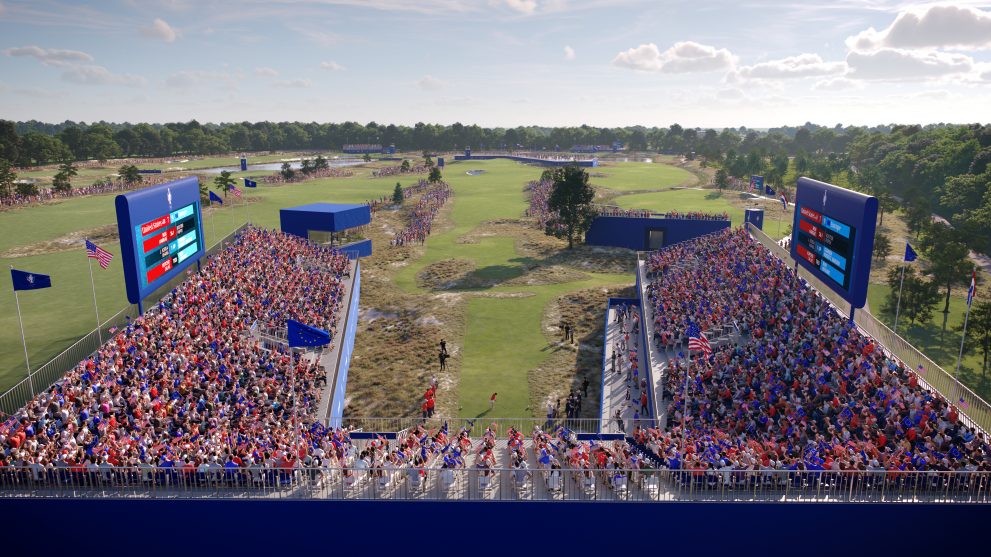
Bernardus
Kyle Phillips

Royal Queensland
OCM

Sharon Heights
Origins Golf Design

Hulton Park
European Golf Design
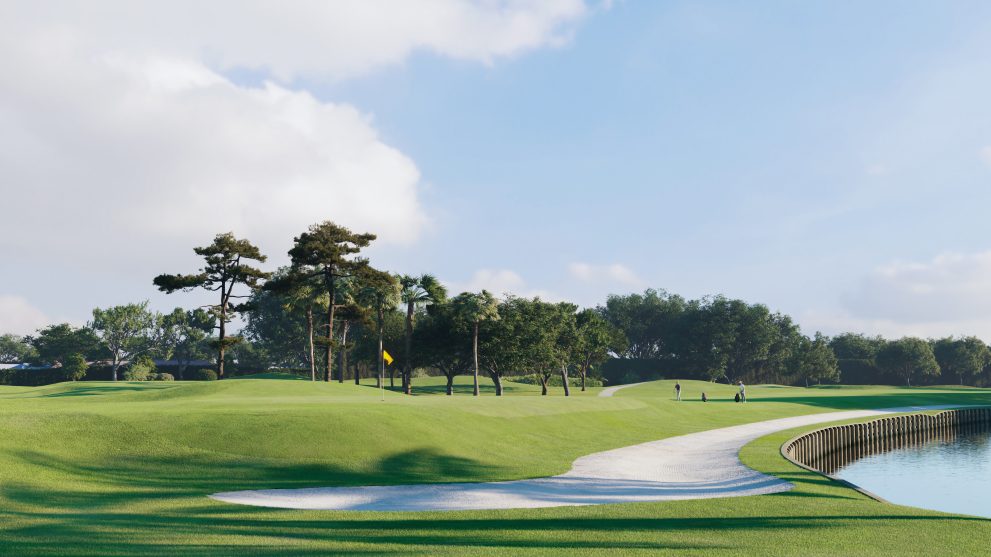
Delray Dunes
Scot Sherman
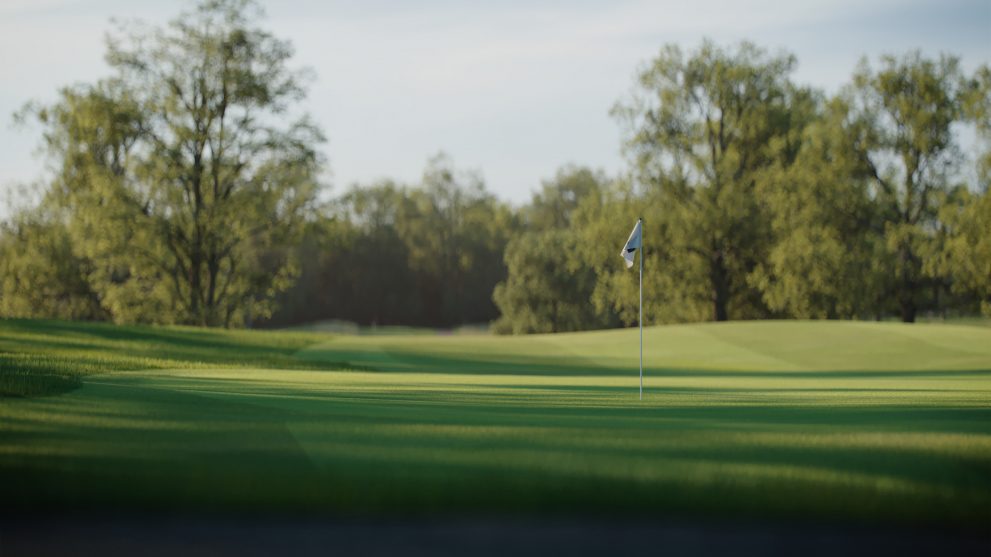
Rye
Quitno Golf Designs

Barbuda Ocean Club
Fazio Design
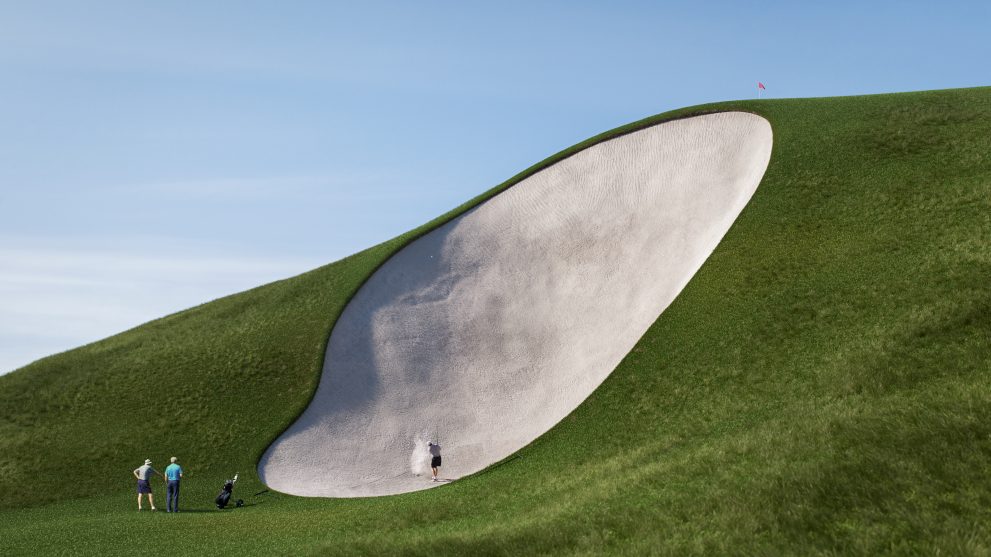
A bit of fun
Harris Kalinka
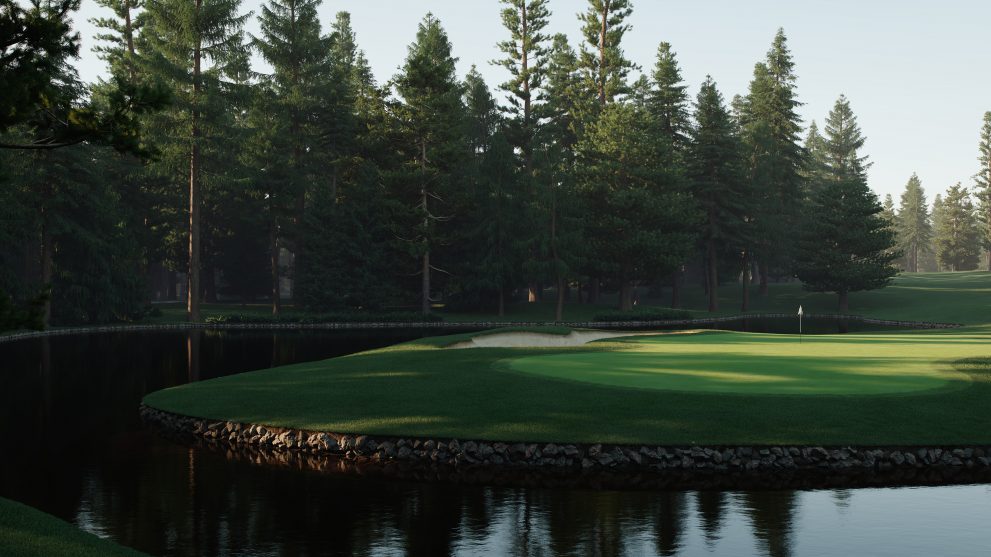
Sahalee
Rees Jones Inc.

Eagle Pine
Graham Marsh and Golf & Land Design
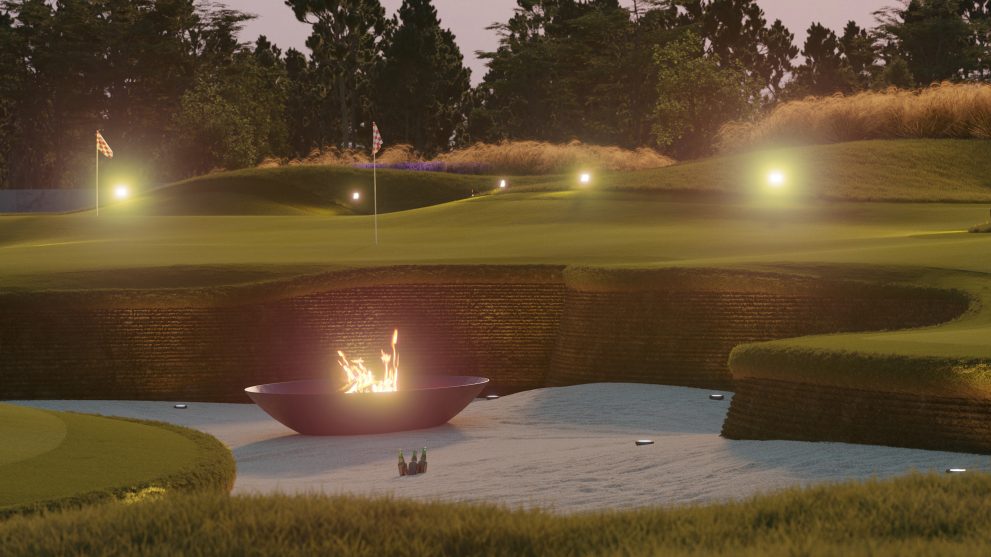
The Pit
Piza Golf
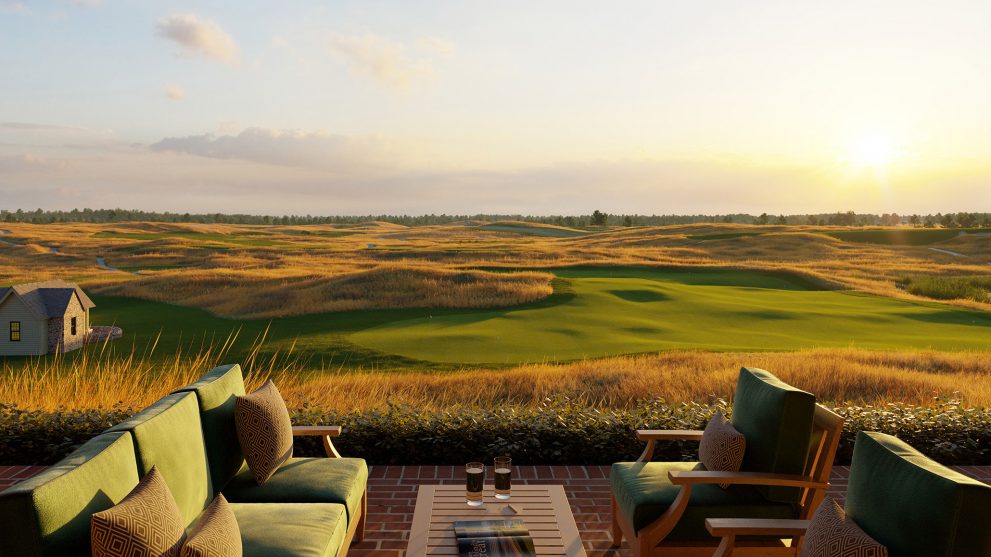
Erin Hills
Fry/Straka
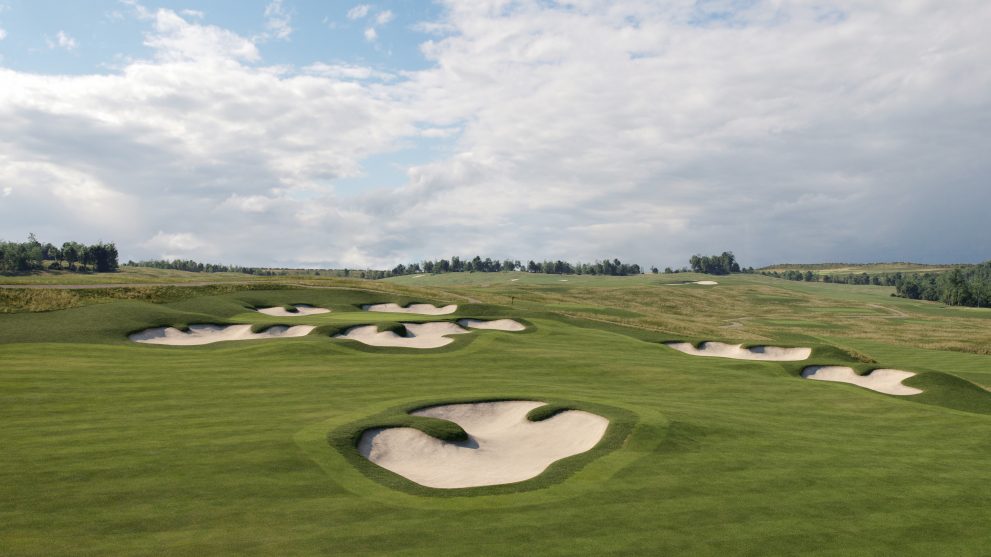
Miklagard
Robert Trent Jones II and Christian Lundin

Marco Simone
European Golf Design

Musselroe Bay
OCM

Ha Long Bay
Schmidt-Curley

North Egypt
WATG
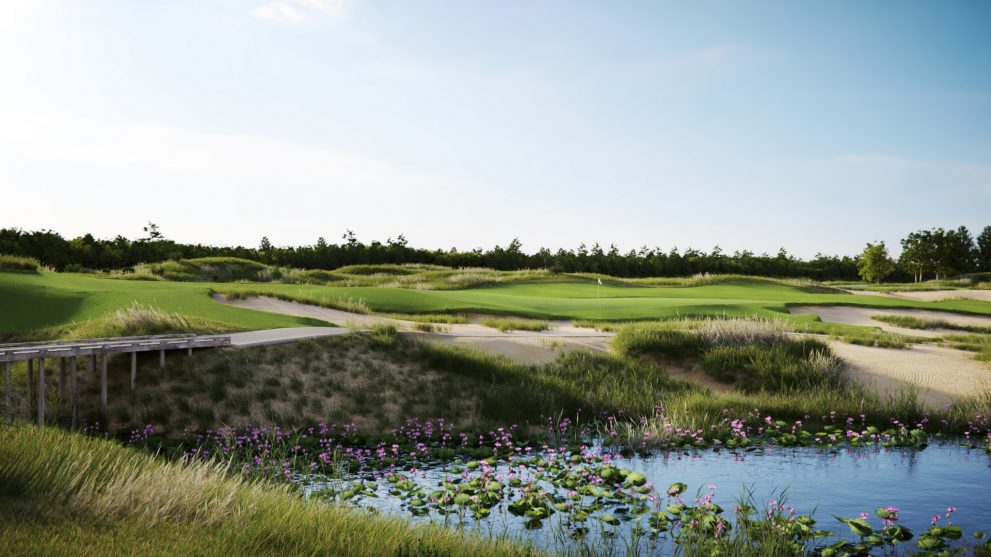
Yangtze Dunes
OCM
Do you need an animation, renders of VR?
Get in touch so we can tell you a bit more about who we are, what we do and how we can help you.