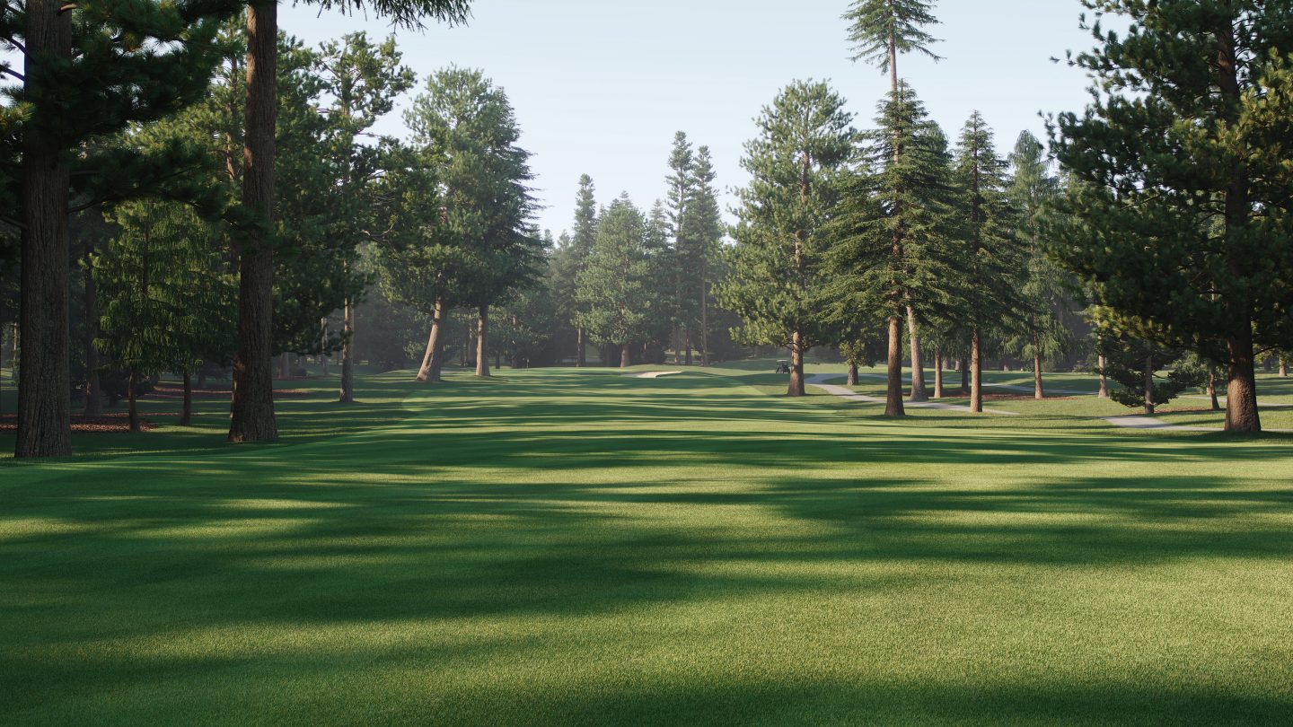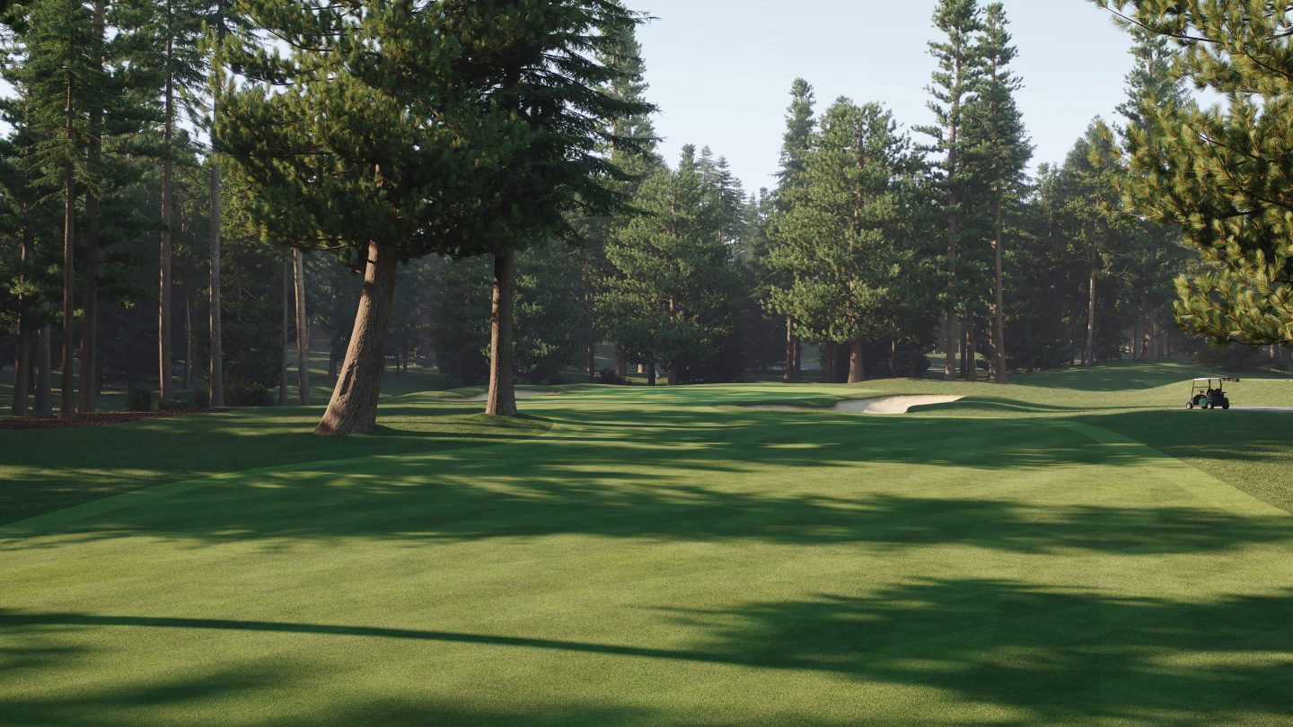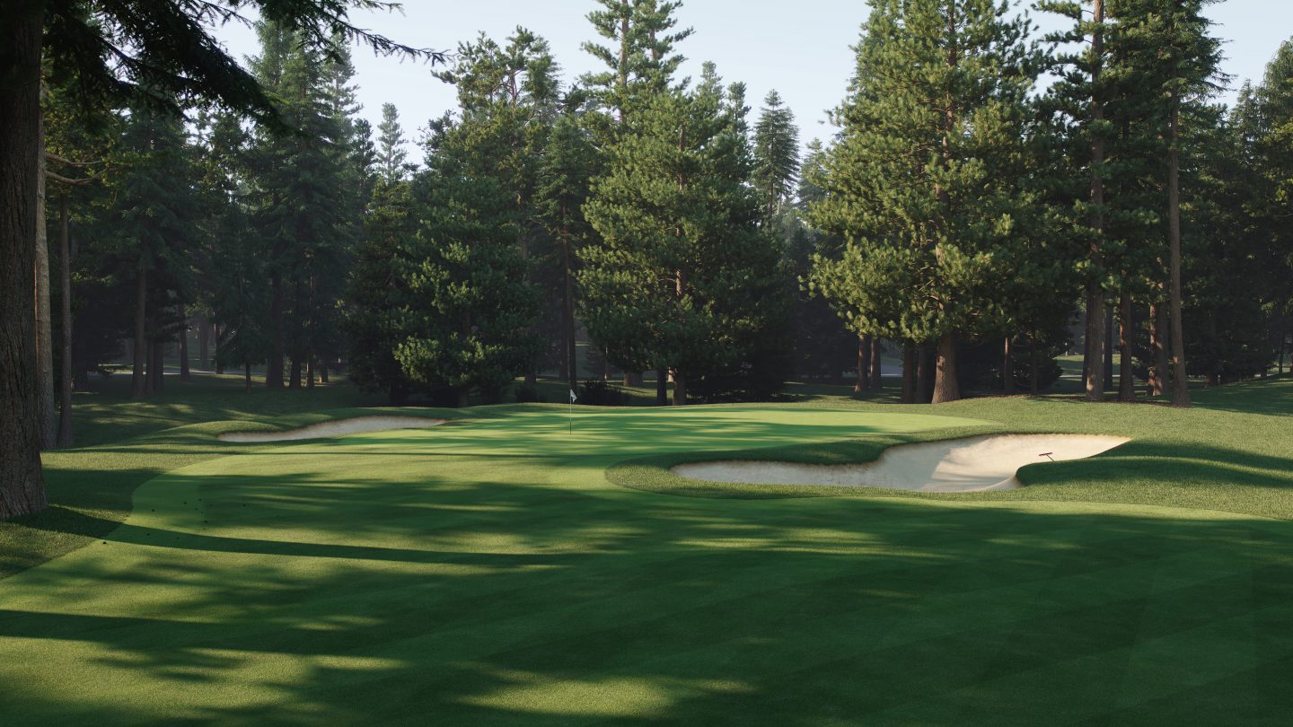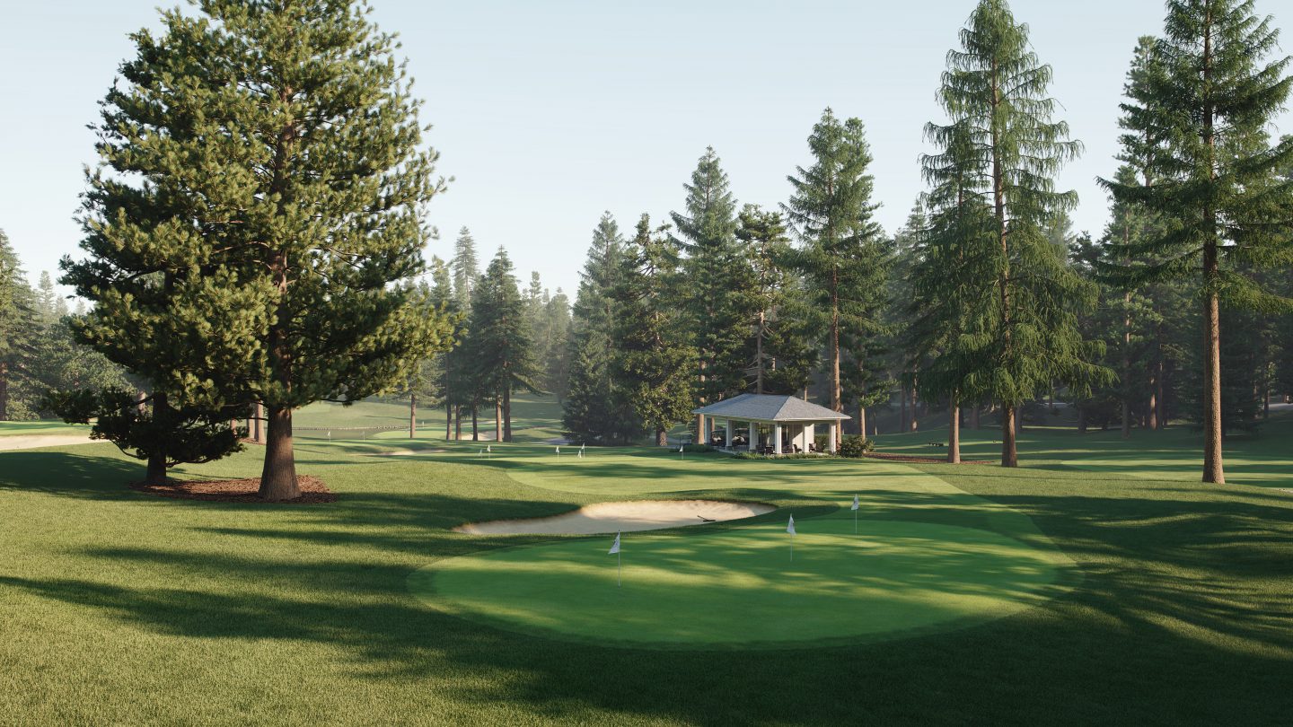Sahalee
This project is a good example of how we can help golf clubs at a very early stage of design. Golf course architects Rees Jones Inc had developed a plan for the redesign of the course and Sahalee Country Club wanted to share the proposal with their members.
Rees Jones Inc provided us with the master plan which included tree removal, the addition of tees and refining some of the bunkers , and the Club provided us with a detailed survey of the existing course and drone footage for the holes they wanted to present to the members. This was enough for us to build a detailed 3d model and create the animation.
We always see a new project as an opportunity, not only to help the respective client, but also to try something new or do something differently that we believe will improve our work. For this project, it was all about the small details, which on their own will probably go unnoticed, but together help to create a more realistic animation. We added fallen pine cones on the ground and paid particular attention to the irregular shapes of the Douglas Fir and Western Red Cedar trees. We even added ducks on the water!
To help the members better understand the proposed changes we added a voice over of Rees Jones talking about what they are proposing.
5 x renders
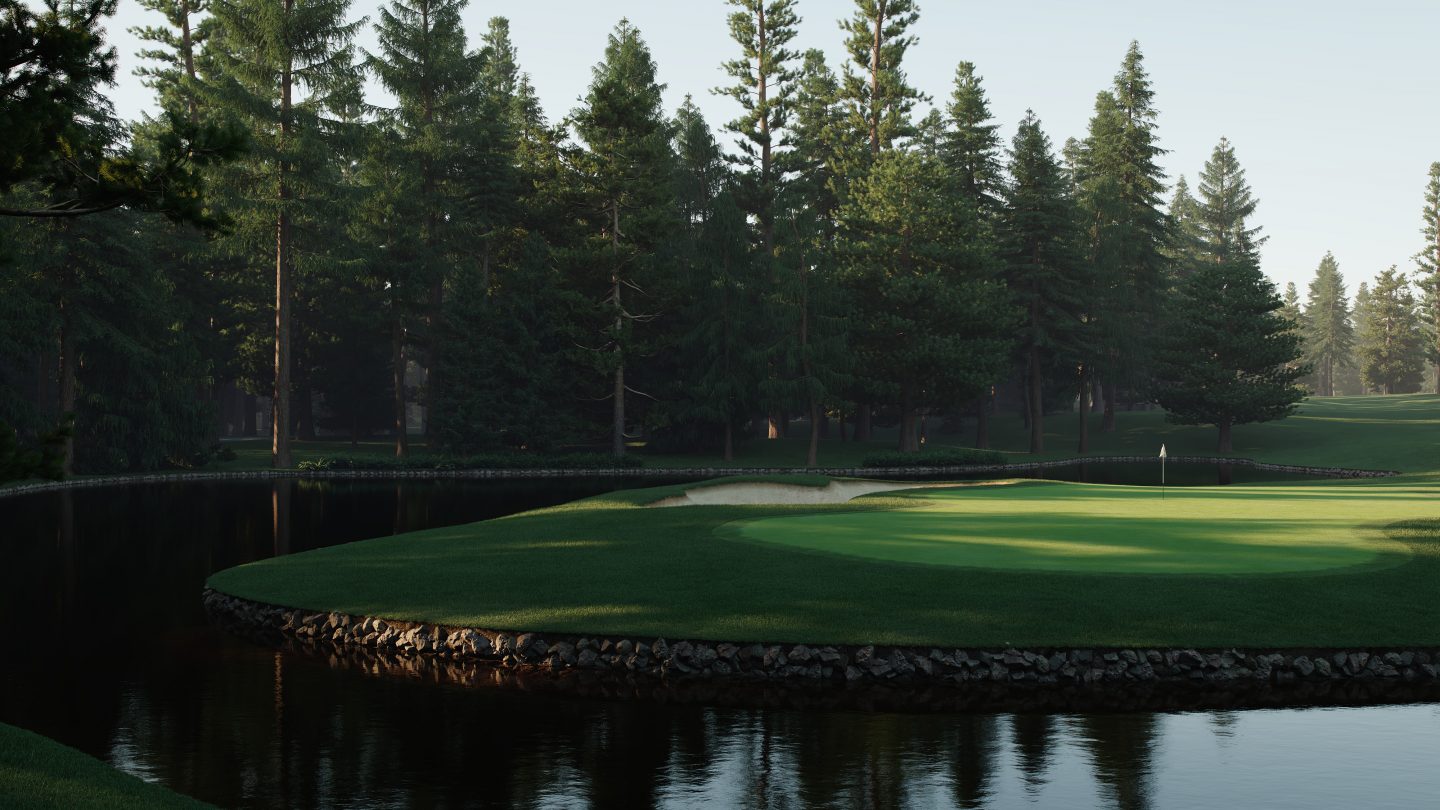
“ The experience and ease of working with Harris Kalinka is second to none. Once we collaborated on project ideas, they provided a draft in a short period of time which allowed for an accurate and efficient process. The results exceeded our expectations! ”
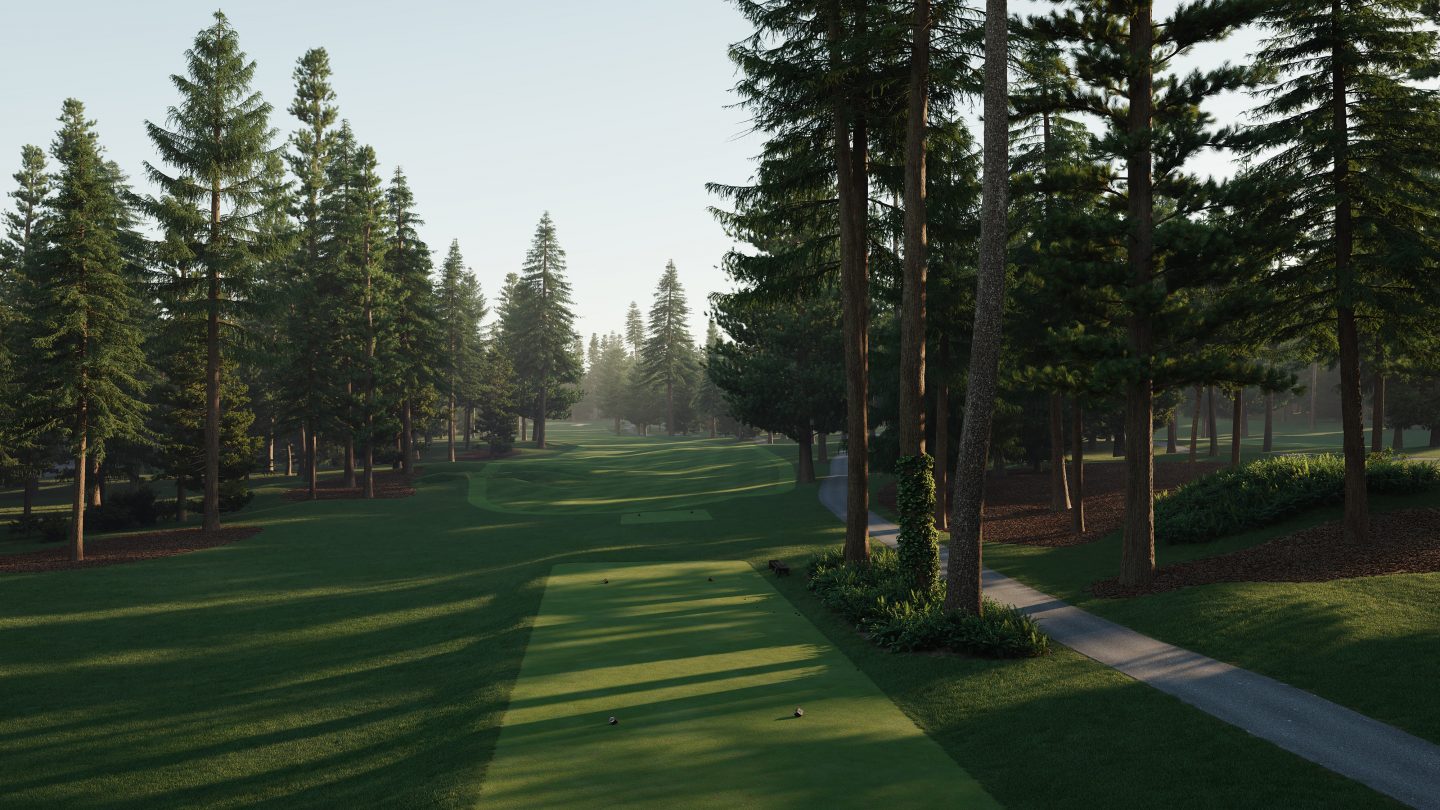
Fun Fact
There are over 7,000 trees on the site of Sahalee Country Club.
